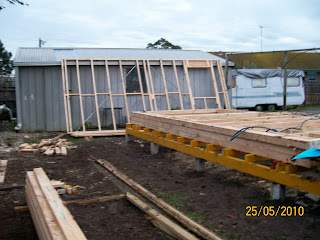 I rang Mum today to find out what was happening, and she said that there was a lot of timber, and that there were windows in the front yard. Peter and the boys were here at 7:30am and left around 5:00pm. There are now frames ...
I rang Mum today to find out what was happening, and she said that there was a lot of timber, and that there were windows in the front yard. Peter and the boys were here at 7:30am and left around 5:00pm. There are now frames ...
I have a good Mum - but you already knew that. She realised that it would be too dark by the time I got home to take photos, so she took them for me.
 Mum spent the weekend cutting the Black Boy rose and the geranium from the trellis. The geranium had completely covered the rose. The only time you knew it was there was when it was in bloom, and the branches made their way out from amongst the geranium leaves.
Mum spent the weekend cutting the Black Boy rose and the geranium from the trellis. The geranium had completely covered the rose. The only time you knew it was there was when it was in bloom, and the branches made their way out from amongst the geranium leaves.
Sherree and I planted it about 10 years ago. Grandma had had one when Mum was growing up, so she would like Will to plant it in the front garden.
 The green colourbond is the side wall. It has to be fire-rated because it is so close to the fence. Peter asked me what colour I wanted, and I chose a soft green. I have decided that the bungalow will be green, as there won't really be a garden or lawn any more.
The green colourbond is the side wall. It has to be fire-rated because it is so close to the fence. Peter asked me what colour I wanted, and I chose a soft green. I have decided that the bungalow will be green, as there won't really be a garden or lawn any more.
Besides, green is my favourite colour. I love the freshness of it. God has given us so many incredible shades of green.
Only the neighbours will be able to see this wall though.
You can see the windows and the sliding door leaning against the house.
 The upright posts which support the electricity cable to the garage will eventually be removed. Peter suggested having the power go directly across from the bungalow, so he will ask the electrician to do that.
The upright posts which support the electricity cable to the garage will eventually be removed. Peter suggested having the power go directly across from the bungalow, so he will ask the electrician to do that.
Mum said that Peter thinks they should be at Lock-up stage in about two weeks, depending on the weather...
I am posting the progress of the building of my Bungalow for my family and friends to see. Mum has been very generous in allowing me to take over the back yard.
Will is such a blessing! He has worked so hard preparing the yard for the builders. I helped on Monday and Tuesday, and Adam, and his mate, Chris, came around on Wednesday. They helped Will shift the last of the soil from the garden beds to a new bed behind the garage. They also assisted him with pulling down the last wall of the garden shed. As the rotary clothes-line no longer exists, much to Mum's dismay, we will be having a fold-up line installed where the garden shed used to be.
This is what the backyard looked like on Tuesday afternoon:

Peter, his son, Johnno, and Tom arrived yesterday at 7:30am to put in the stumps.
The yard looked like this at 7:00am today:
 Now the yard looks like this:
Now the yard looks like this:



It looked much smaller when I drew it on graph paper!

 This will give me a large Craft Room, with two built-in cupboards with floor to ceiling shelves. I will be able to put away most of my spinning, knitting and sewing supplies in these.
This will give me a large Craft Room, with two built-in cupboards with floor to ceiling shelves. I will be able to put away most of my spinning, knitting and sewing supplies in these.
I bought a Horn Sewing Cabinet from a nice lady in Geelong West on ebay. I can put my sewing machine and overlocker in the cabinet and close it all away when it is not in use.
I can also have my spinning wheels [I now have six] set up with different fibres on them and just spin what I feel like when I feel like it...
I will also have a large bedroom with a walk-in-robe, and an ensuite.
The rear window of the lounge room will be converted to a door, and there will be a small deck connecting the bungalow to the house. This will make it more convenient to access.
When Mum looked at the size of the base, she suggested that we swap...
Umm, no, thanks.

